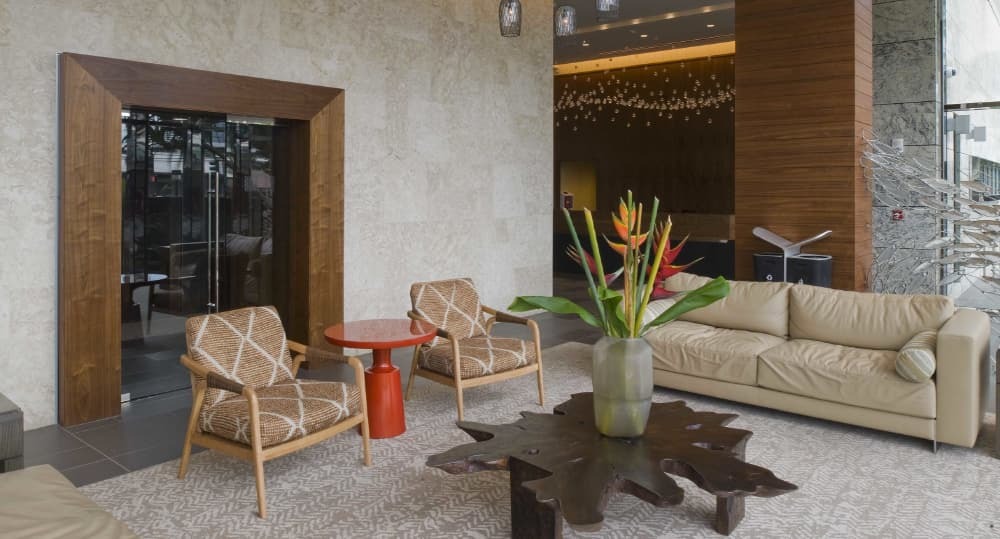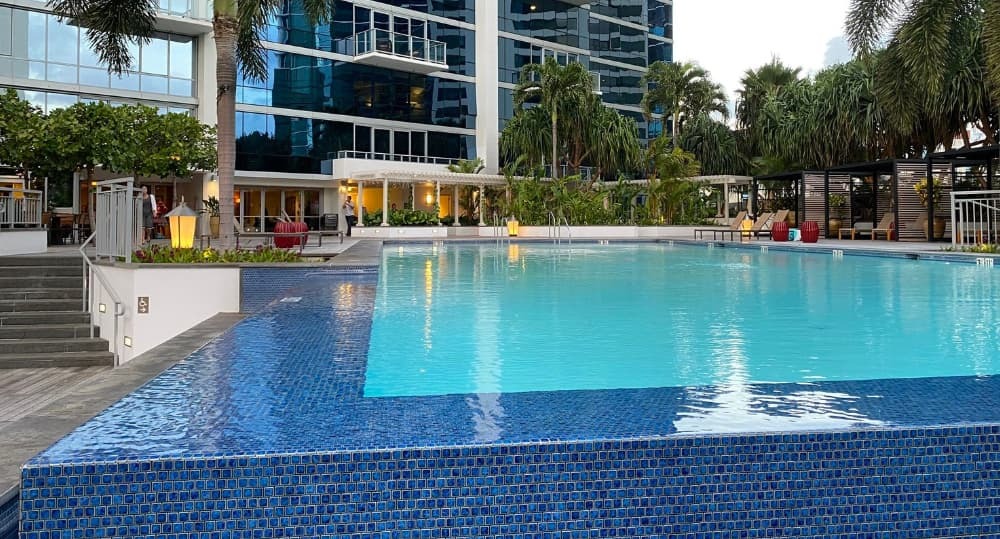
Sky Ala Moana
Sky Ala Moana consists of 2 towers - Sky West and Sky East.
Fill out the form below for a free consultation.
Completed in 2015, Waihonua was developed by Alexander and Baldwin Properties, with architectural design by Design Partners, Inc. and Pappageorge Haymes Partners. The interiors were designed by Philpotts Interiors. The building is 43 stories high, and it is solely utilized as a residential space, with 341 units. Waihonua is constructed of concrete, steel, and glass, giving it a sophisticated, modern look that is easy to love. Located on the far east end of Kakaako, Waihonua is within walking distance of numerous area amenities, including the beach, local parks, and the Ward Village facilities.
This building features a total of 18 different floor plans that range from 1-bedroom to 3-bedrooms. The 1-bedroom units vary from 645 to 659 square feet in size. 2-bedroom units include 2-bathrooms, and some of them also come with private lanais. The 2-bedroom floor plans range from 940 through 1,214 square feet (not including lanai space). Lastly, we have the 3-bedroom floor plans, which include 2, 2.5, or 3 bathrooms. All of the 3-bedroom units include lanais, and they range in size from 1,226 through 1,935 square feet (also not including lanai space).
There are a few penthouse units on the top 3 floors of the building. These units are oversized 3-bedroom condos, and there are only 7 penthouse units per floor. The penthouse units feature incredible ocean and mountain views, as do many of the lower units as well. Regardless of the floor plan you choose, these homes are spacious and comfortable, with distinguishable features that set them apart from other nearby complexes.
The Waihonua complex boasts only 9 units per floor (except for the penthouse floors, which only have 7), meaning there tends to be less noise and foot traffic throughout the hallway. Take one of the secured elevators up to your floor, and enjoy the peacefulness of your home outside of the hustle and bustle of the city.
Once you enter your condo, you’ll notice the hardwood floors that line the entryway, kitchen, and living room (with soft carpet in the bedrooms). Enjoy the views from the beautiful oversized windows! Every unit comes with its own full-sized stackable washer and dryer, so there’s no need to spend any time at the local laundromat.
In the kitchen, you’ll find beautiful granite countertops and a stainless steel sink. You’ll store all of your dishes in custom gourmet kitchen cabinetry, including a full-height pantry for food storage. Included appliances are made of high-end stainless steel. All units are also equipped with energy efficient central water heating, contemporary plumbing fixtures, and individually metered electricity. You’ll love cooking in your spacious, updated kitchen, and the ample storage space is perfect for keeping things organized.
Living areas are wired for ceiling fans, and the windows are insulated and made with low-E glass to keep the AC in and to reduce energy usage. Each 2- or 3-bedroom unit is equipped with dual-zoned AC controls. Most of the master bedrooms are equipped with walk-in closets, and the bathrooms include full-sized tubs surrounded by porcelain tile. The bathroom countertops are made of a beautiful stone, and the bathroom cabinetry is custom-built. These features help bring together the open-concept floor plans and make the units feel homey and warm.
One of the benefits of living at Waihonua is the inclusion of luxury, resort-style community amenities. The building is secure with controlled entry access via key fob. Building staff is located onsite in addition to the resident manager. You’ll also find the mailroom and a storage area to keep your surfboard on the ground level.
Guests of Waihonua residents will have 15 dedicated street-level parking stalls. There are also two guest suites that can be reserved on the 5th floor amenities deck for guests who will be staying overnight. Additional 5th floor amenities include a movie theater, a fitness center, and a community lounge. It’s easy to find something to do at Waihonua, whether you’re looking to relax, spend time with family and friends, or work out.
Further amenities can be found on the 6th floor recreation deck. The star of the show is the infinity edge pool that is surrounded by resort-style wooden decking. The deck is also lined with landscaping, which makes it feel much more private and luxurious. Residents also enjoy the poolside cabanas and outdoor lounges. You’ll be able to relax in the hot tub or have a cookout under the BBQ pavilion. The deck also includes a party room that is equipped with a full kitchen, which is perfect for hosting special events.
The Waihonua community is pet-friendly and includes LED lighting in common areas. The building in itself is energy-efficient. Residents pay a monthly maintenance fee that includes sewer, water, and hot water services. The bundling of services is convenient for residents, and the energy-efficient features help to save on overall costs (and also promote environmental sustainability).
Waihonua is located in a vibrant community that is equipped with walkable conveniences, including grocery stores, restaurants, and boutique stores. Whole Foods and Foodland Farms are less than a 5-minute walk away. Residents can reach attractions such as the Ala Moana Shopping Center, Ala Moana Beach Park, and the Ward theaters in 10 minutes or fewer. The building is also close to the Kakaako Waterfront Park and the shops at the South Shore market in Ward Village.
It's easy to spend your days in the Ala Moana area, but if you have to commute outside of the community, you’ll be in the perfect location to jump on the highway. The H1 highway is nearby, and residents will be able to drive to Honolulu or Waikiki quite quickly.
Waihonua stands as a beautiful building in a desirable community. Although it is not considered to be a luxury complex, the amenities mimic those found in the luxury complexes in the area. The building offers the perfect balance of individual privacy with upscale community amenities.
Whether you're looking to buy or already own a property in Waihonua and want to sell, we can help. There's no obligation and your inquiry is confidential.
By registering, you agree to our Privacy Policy and Terms.
