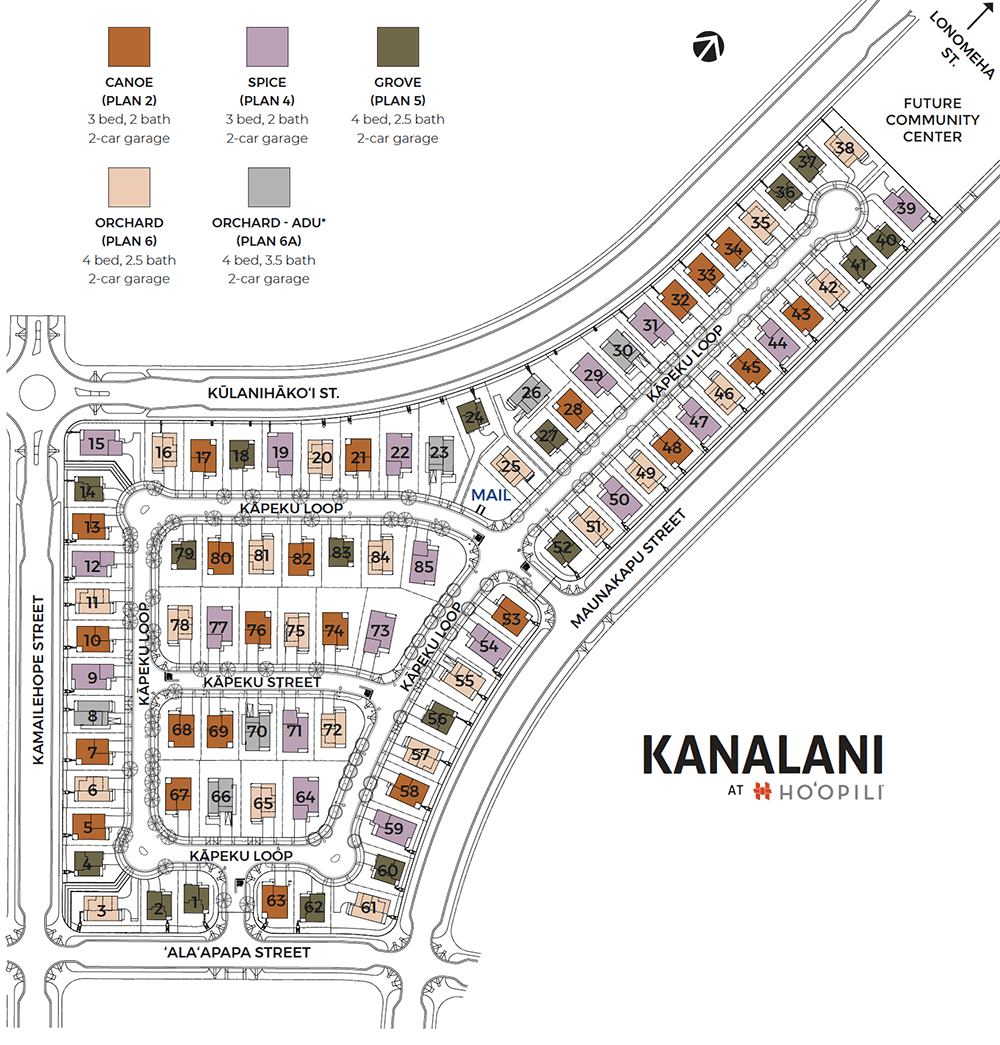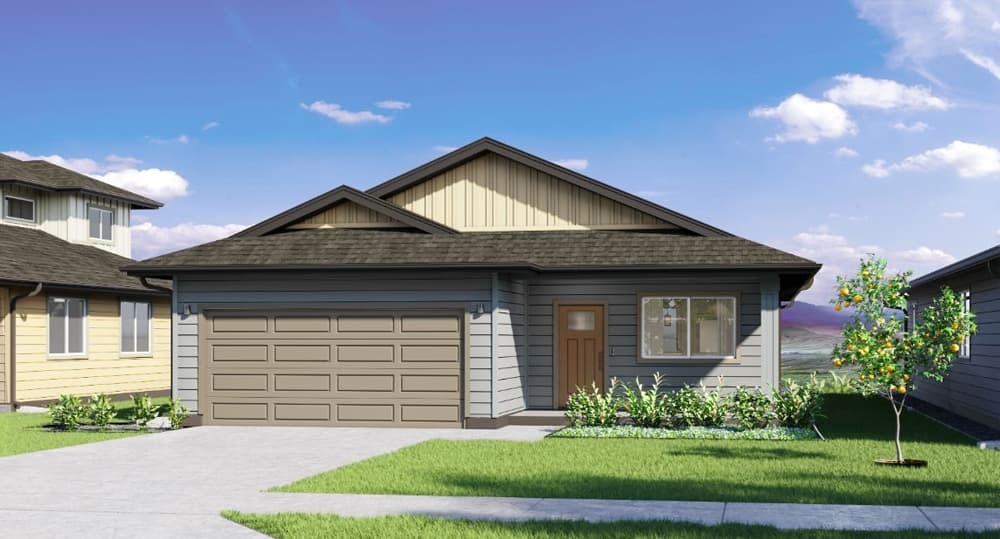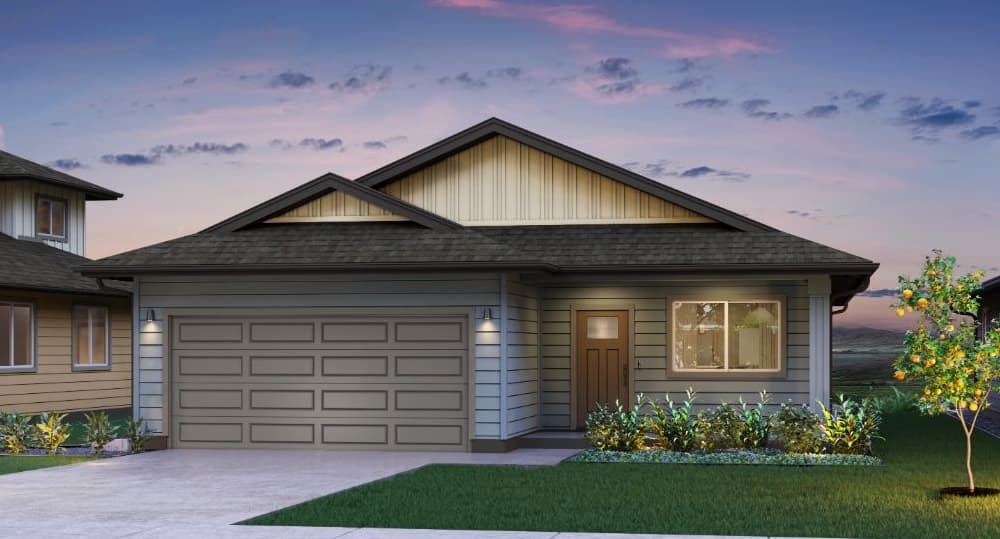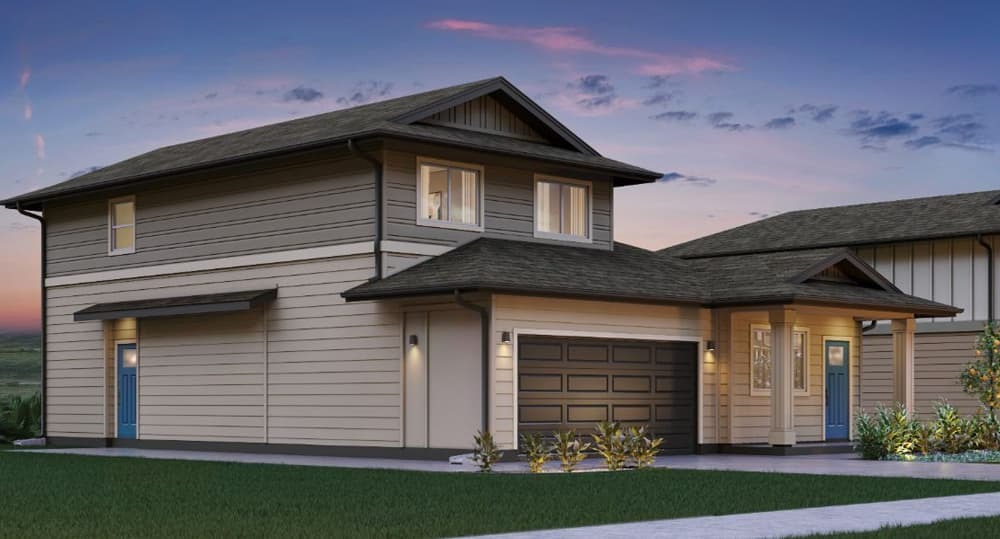
Nahele
An urban 4/5 story mid-rise project is now on sale at Hoopili.
Sign up to receive the latest information on Kanalani.
Inside the homes at Kanalani, you'll find a split AC, cabinets that are made with high-quality plywood and have soft-close drawers and doors, and there's even a handy "Drop Zone" area with USB outlets, perfect for charging your phone or other devices. The bedrooms have spacious walk-in closets, and the bathrooms have dual sinks and a walk-in shower in the main bedroom, and a bathtub/shower combo in the secondary bathrooms. The kitchen is fully equipped with a range/oven, micro-hood, and dishwasher from Whirlpool's stainless steel appliance package.
On the outside, the home is built to last, with a 10-year structural warranty, 30-year manufacturer's limited warranty on siding, and a limited lifetime manufacturer's warranty on roofing. There's a two-car garage, covered lanai, and entry lanai, and a solar hot water system.
If you want to upgrade your home, there are options like the Kanalani+ Cool or Warm Package, a refrigerator, washer/dryer, and quartz kitchen countertops.
As of September 26, 2023, Kanalani has 5 homes available (both 3- and 4-bedrooms) for sale ranging from $899,655 to $1,044,225. Fill out the form below to get more information.
Click here to view a PDF of each of the floor plans. You can see the corresponding exterior renderings shown below.
Kanalani is located between Kamailehope St. and Alaapapa St. in central Hoopili next to Hooulu, Mamaka, and Ikena. A future community center will be built on the east end of Kanalani and a future elementary school is planned towards the southwest end.
The surrounding community of Hoopili is very family-friendly with amenities like the SoHo Community Center, Park and Pool, Kōnane Neighborhood Park, and Bark & Ride Park (Dog Park & Tot Lot). There are also pedestrian and bicycle pathways, and you're just minutes away from the KROC Center, Ka Makana Ali‘i, and UH West O‘ahu.
Fill out the form below to get the latest updates on inventory, pricing, and floor plans.
By registering, you agree to our Privacy Policy and Terms.



